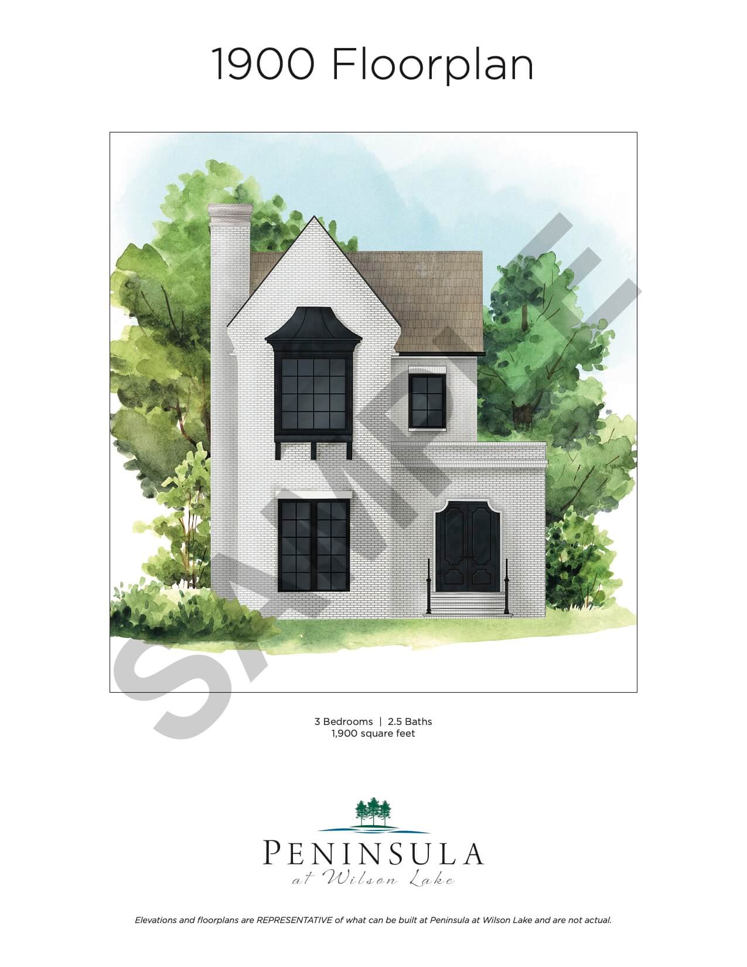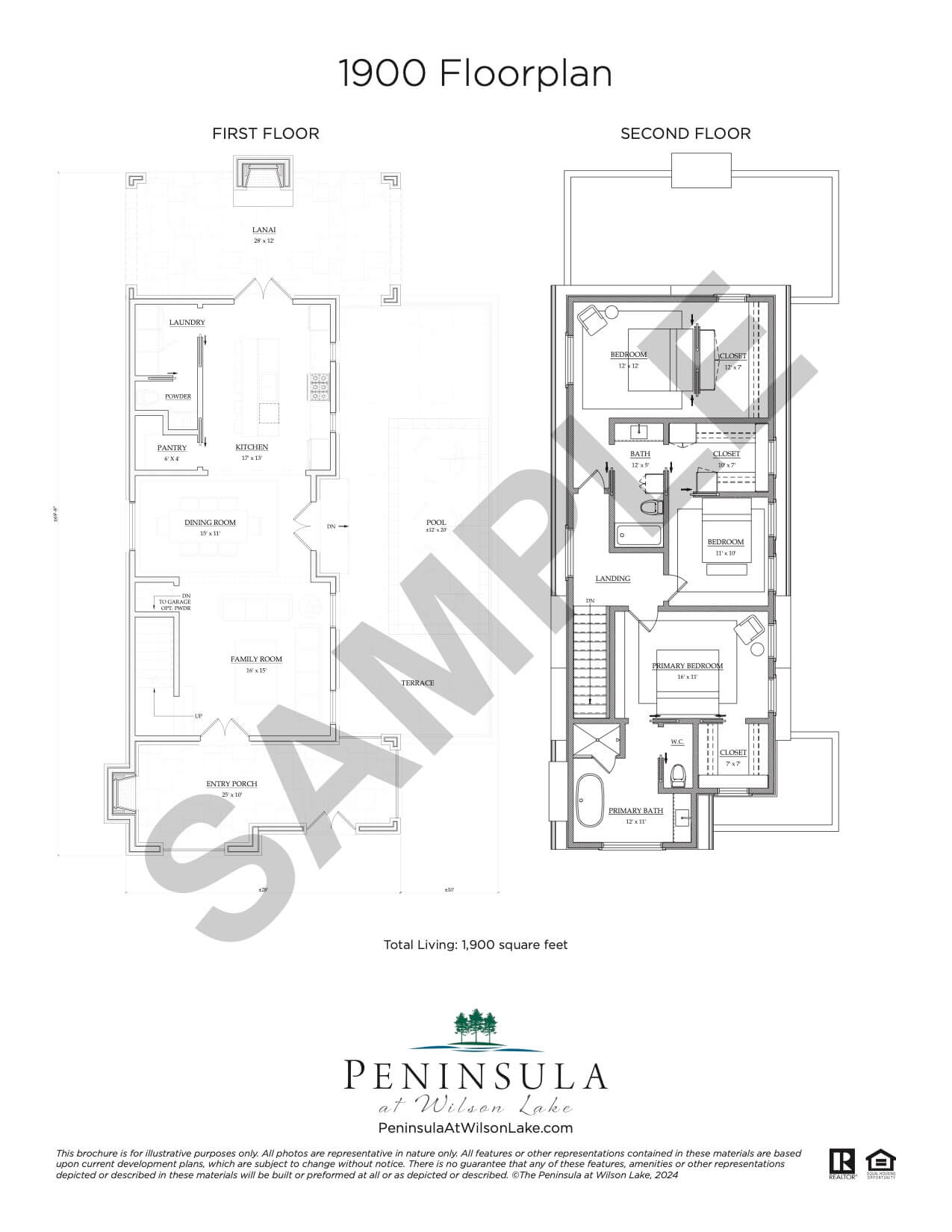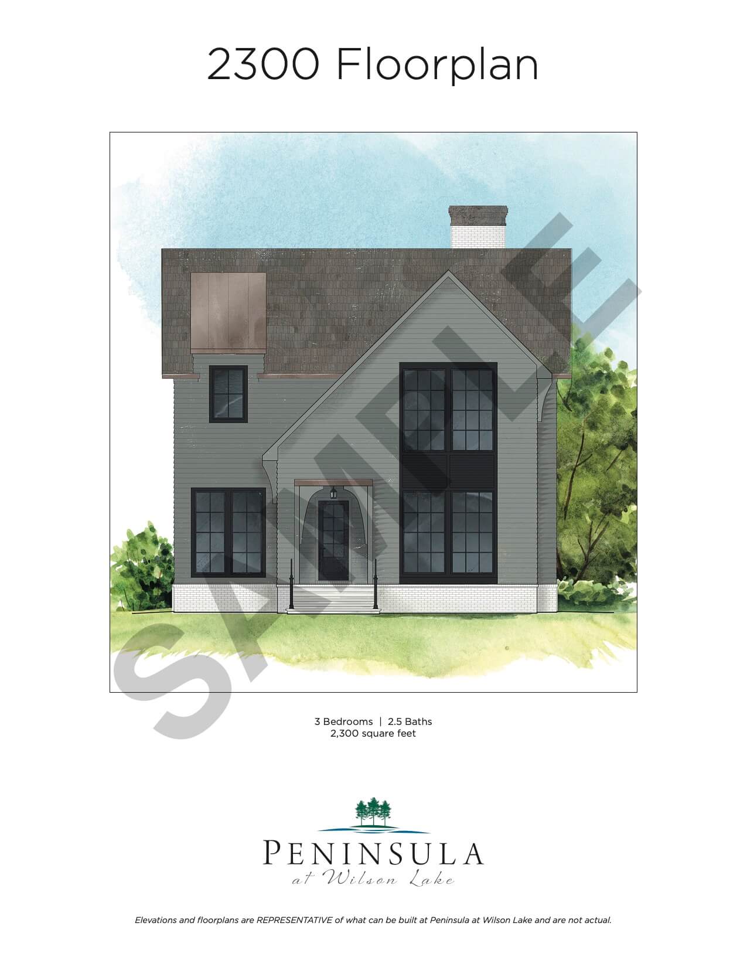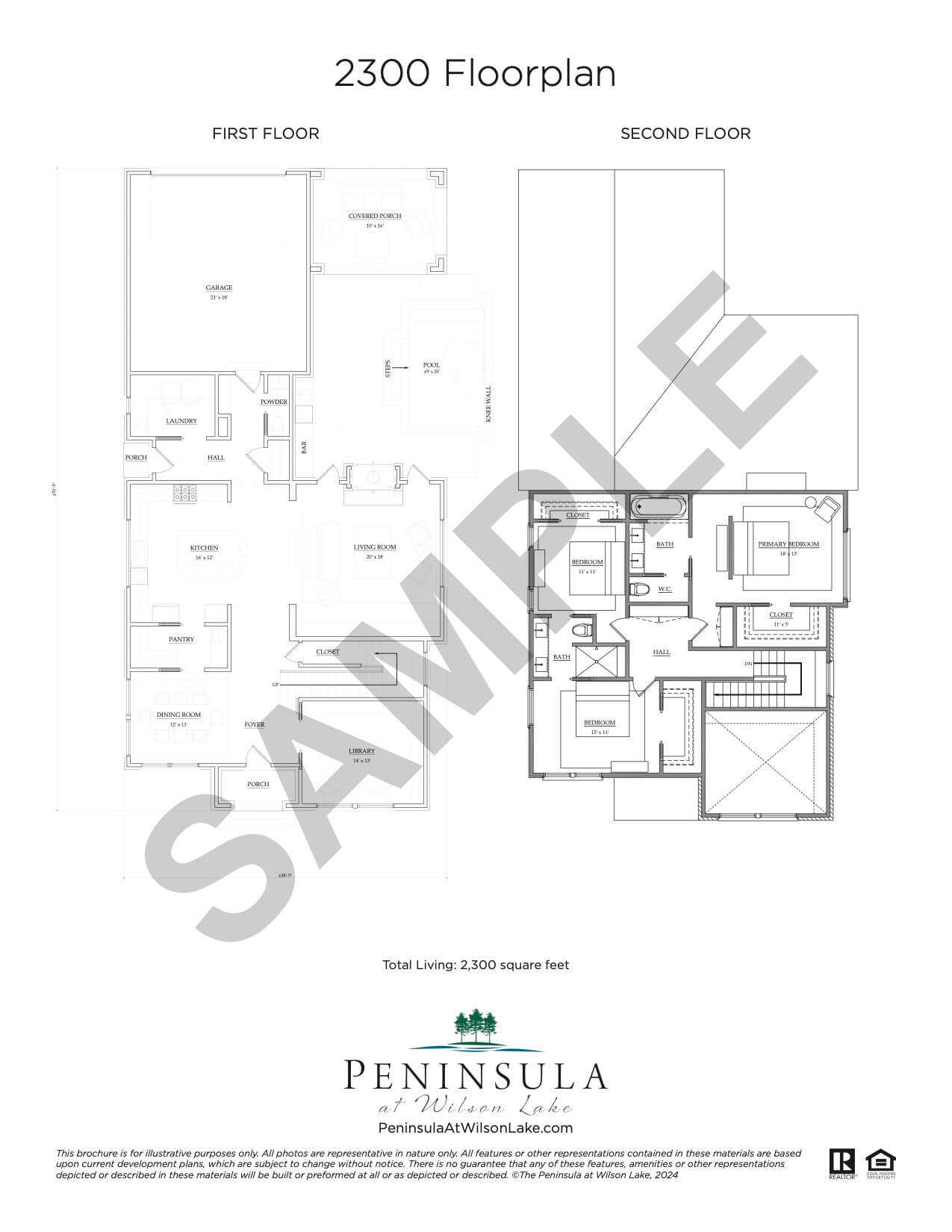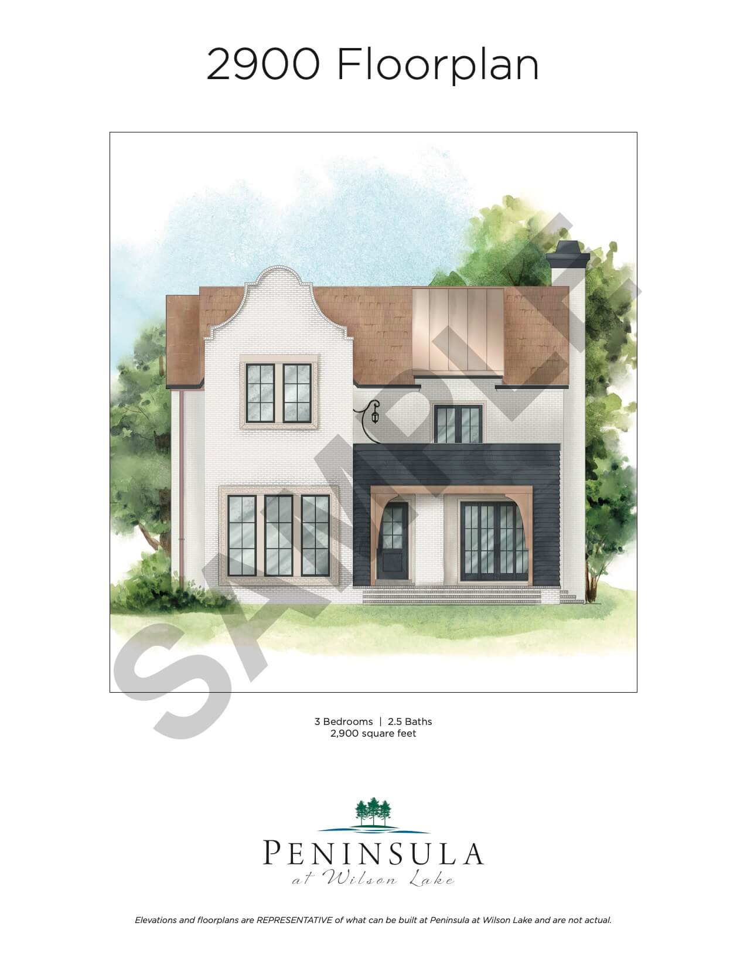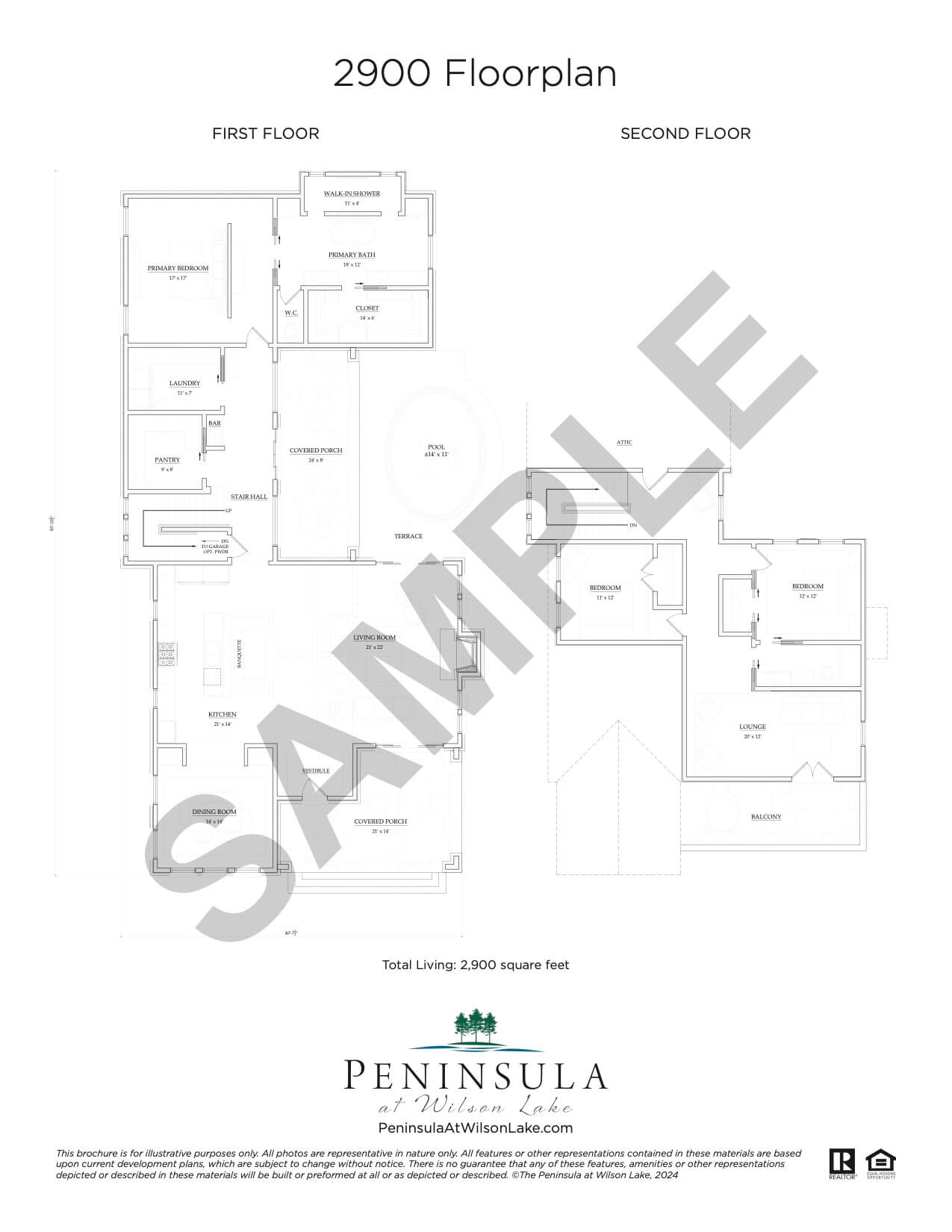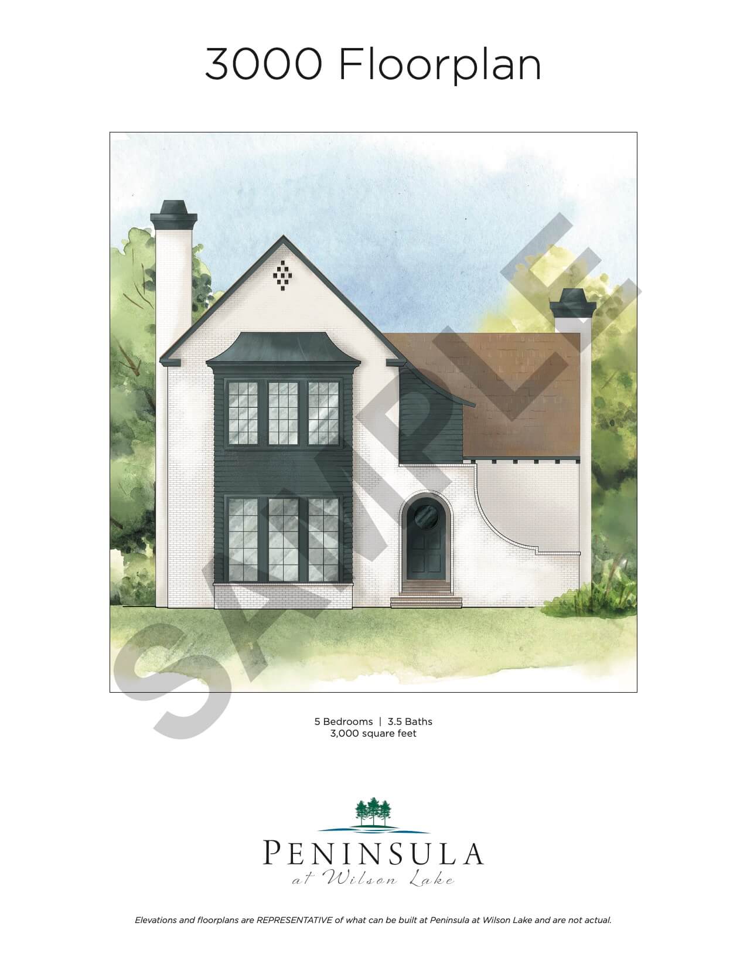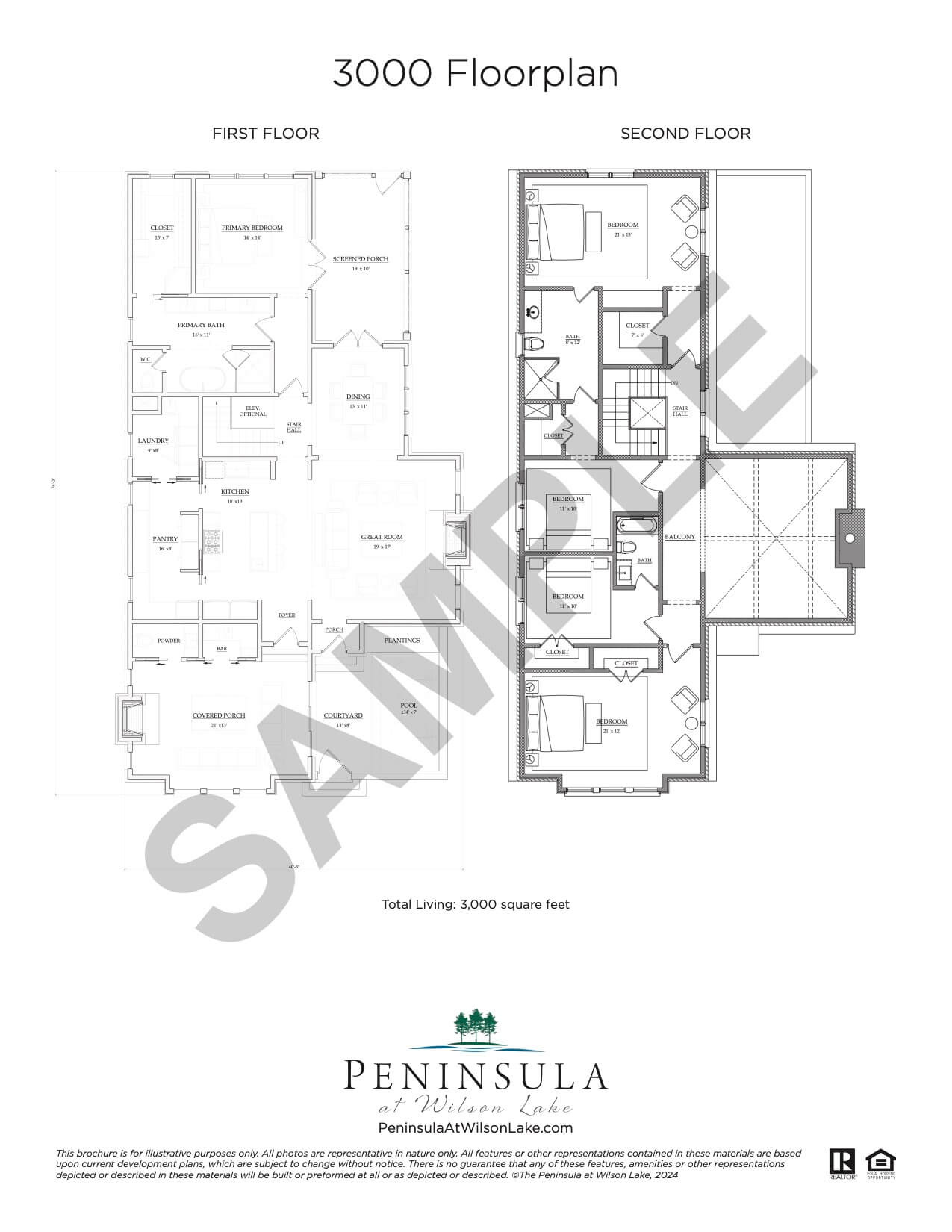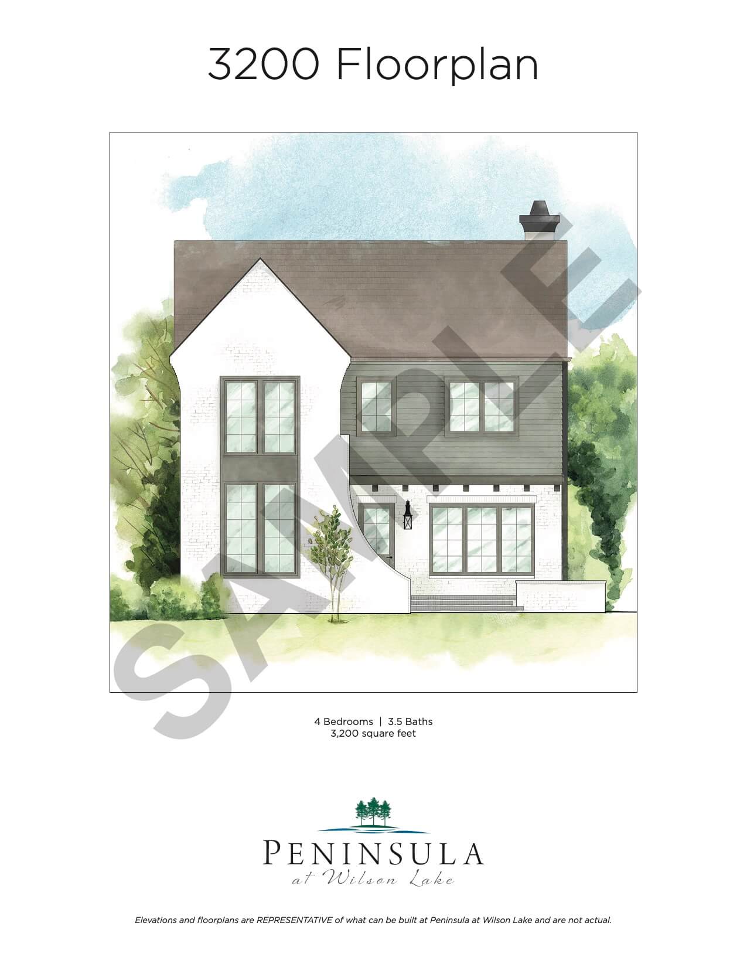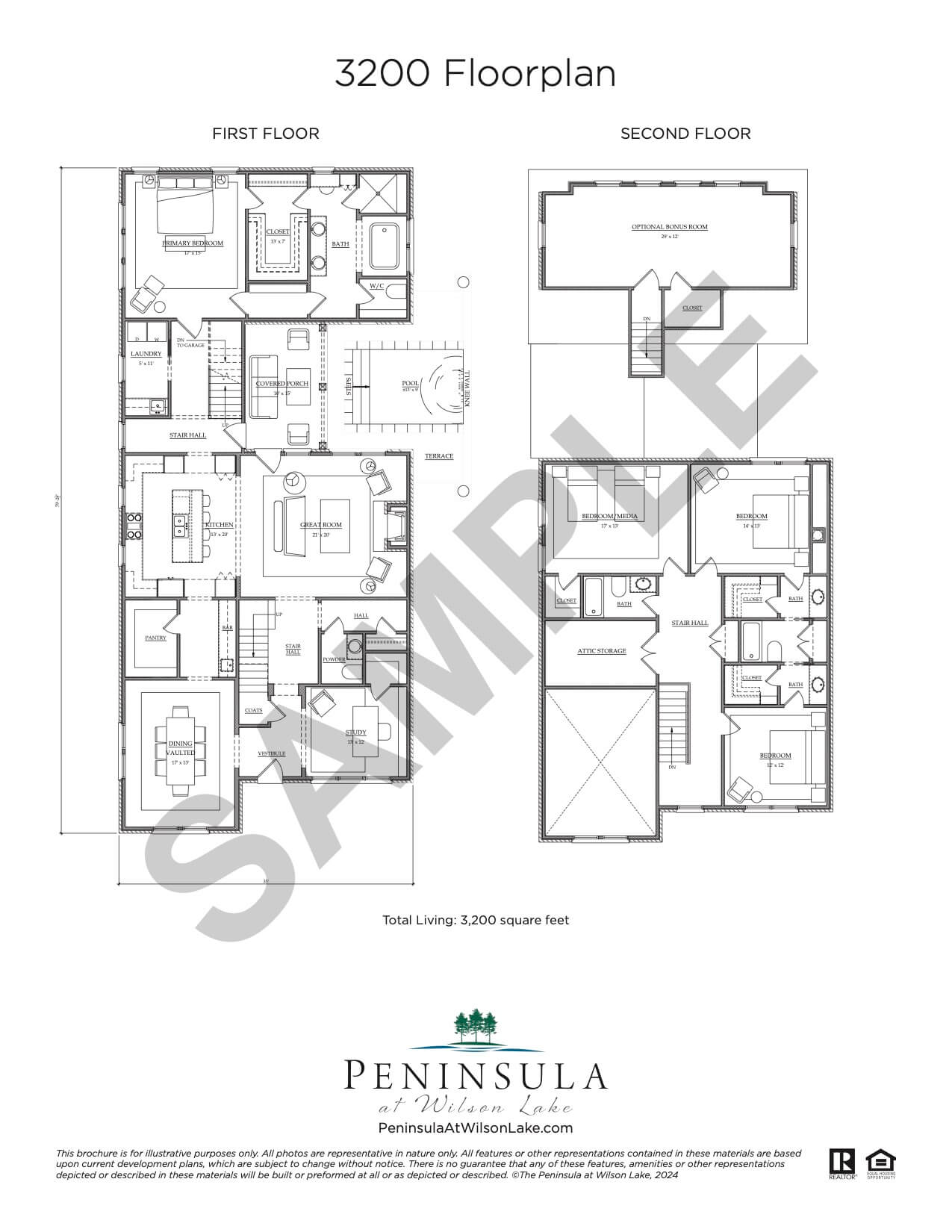Sample Home Layouts
The Peninsula at Wilson Lake offers a diverse selection of home layouts to cater to various lifestyle needs, with sizes ranging from 1,900 to 3,200 square feet. Each thoughtfully designed home features open-concept living spaces, gourmet kitchens, and luxurious master suites. Homes starting at 1,900 square feet provide cozy yet spacious environments, perfect for small families or couples. Mid-range options around 2,300 – 2,900 square feet offer additional bedrooms, flexible spaces for home offices or media rooms, and expanded living areas. The largest homes, at 3,200 square feet, boast grand living and entertaining spaces, multiple bedrooms, and premium finishes throughout, ideal for larger families or those who love to host. With a variety of floor plans, each home is crafted to maximize comfort, functionality, and breathtaking views of Wilson Lake.
1900 Square Foot Luxury Homes
Discover the charm and practicality of our 1900-square-foot luxury homes, designed for both comfort and style. These two-story layouts feature three bedrooms and two and a half baths, providing ample space for families or entertaining guests. The first floor showcases a welcoming family room, a formal dining area, a modern kitchen with an adjacent pantry, a convenient laundry room, and a thoughtfully placed half bath. Upstairs, the three bedrooms include spacious closets, and the two full bathrooms are crafted to provide relaxation and functionality.
Kindly keep in mind that these sample layouts are for illustrative purposes only, based on current development plans. They are not actual homes but represent what can be beautifully built at the Peninsula at Wilson Lake.
2300 Square Foot Luxury Homes
Experience elevated living with our 2300-square-foot luxury homes, thoughtfully designed to blend sophistication and functionality. These spacious two-story layouts include three bedrooms and two and a half baths, perfect for families or hosting guests. The first floor welcomes you with a grand foyer, leading to a cozy family room, elegant dining area, and a modern kitchen with a walk-in pantry. Additional features include a convenient laundry room, a versatile library or office space, a half bath, and a garage for easy access. Upstairs, the three generously sized bedrooms feature ample closet space, while the full bathrooms offer double sinks for added convenience.
Kindly keep in mind that these sample layouts are provided for illustrative purposes only, reflecting current development plans. They are not actual homes but showcase what can be beautifully crafted at the Peninsula at Wilson Lake.
2900 Square Foot Luxury Homes
Indulge in the refined comfort of our 2900-square-foot luxury homes, expertly crafted to combine elegance with everyday convenience. These expansive two-story designs feature three bedrooms and two and a half baths, offering ample room for living and relaxation. The first floor invites you to unwind on a covered porch before stepping into a stylish living room and dining area. The kitchen is a true centerpiece, complete with a built-in banquette, walk-in pantry, and a mini bar perfect for entertaining. The primary suite is conveniently located on the main level, boasting a walk-in closet and a spa-inspired bathroom with a walk-in shower. Upstairs, a private balcony and lounge area create the ideal retreat, while two additional bedrooms and a shared bath provide space and privacy.
Kindly keep in mind that these layouts are presented for illustrative purposes only, reflecting current development plans. They are not actual homes but represent the exceptional possibilities available at the Peninsula at Wilson Lake.
3000 Square Foot Luxury Homes
Step into the spacious luxury of our 3000-square-foot homes, designed to accommodate both style and functionality for larger households or those who love to host. These five-bedroom, three-and-a-half-bath layouts feature two thoughtfully designed floors. The first floor welcomes you with a grand foyer leading to a stunning great room, a well-appointed kitchen with a central island, a butler’s pantry, and a bar for entertaining. The primary suite offers a private retreat with a screened porch, a vast, tranquil bathroom, and a generous walk-in closet. Additional highlights include a dining room, a laundry room, and a convenient powder room. Upstairs, you’ll find two larger bedrooms and two cozy bedrooms, each with its own closet, along with two full bathrooms and a balcony to complete the space.
Kindly keep in mind that these layout examples are for illustrative purposes only, showcasing current development plans. They are not actual homes but represent the exceptional designs that can be built at the Peninsula at Wilson Lake.
3200 Square Foot Luxury Homes
Elevate your lifestyle with the refined design of our 3200-square-foot luxury homes, crafted to balance functionality with timeless elegance. These four-bedroom, three-and-a-half-bath layouts feature two thoughtfully planned floors, perfect for families or those who love to entertain. The first floor includes a private study, a coat closet, a vaulted dining room, and a well-equipped kitchen with a central island, walk-in pantry, and bar. The spacious great room opens onto a covered porch, while the primary suite boasts a walk-in closet and an en suite bathroom with dual sinks, a soaking tub, and a walk-in shower. Upstairs, two bedrooms share a Jack-and-Jill bathroom, while a versatile bedroom or media room has its own closet and access to a full bath. An optional bonus room offers even more customization potential.
Kindly keep in mind that these layouts are presented for illustrative purposes only, based on current development plans. They are not exact home designs but represent what can be beautifully created at the Peninsula at Wilson Lake.
Sample Home Layouts
The Peninsula at Wilson Lake offers a diverse selection of home layouts to cater to various lifestyle needs, with sizes ranging from 1,900 to 3,200 square feet. Each thoughtfully designed home features open-concept living spaces, gourmet kitchens, and luxurious master suites. Homes starting at 1,900 square feet provide cozy yet spacious environments, perfect for small families or couples. Mid-range options around 2,300 – 2,900 square feet offer additional bedrooms, flexible spaces for home offices or media rooms, and expanded living areas. The largest homes, at 3,200 square feet, boast grand living and entertaining spaces, multiple bedrooms, and premium finishes throughout, ideal for larger families or those who love to host. With a variety of floor plans, each home is crafted to maximize comfort, functionality, and breathtaking views of Wilson Lake.
1900 Square Foot Luxury Homes
Discover the charm and practicality of our 1900-square-foot luxury homes, designed for both comfort and style. These two-story layouts feature three bedrooms and two and a half baths, providing ample space for families or entertaining guests. The first floor showcases a welcoming family room, a formal dining area, a modern kitchen with an adjacent pantry, a convenient laundry room, and a thoughtfully placed half bath. Upstairs, the three bedrooms include spacious closets, and the two full bathrooms are crafted to provide relaxation and functionality.
Kindly keep in mind that these sample layouts are for illustrative purposes only, based on current development plans. They are not actual homes but represent what can be beautifully built at the Peninsula at Wilson Lake.
2300 Square Foot Luxury Homes
Experience elevated living with our 2300-square-foot luxury homes, thoughtfully designed to blend sophistication and functionality. These spacious two-story layouts include three bedrooms and two and a half baths, perfect for families or hosting guests. The first floor welcomes you with a grand foyer, leading to a cozy family room, elegant dining area, and a modern kitchen with a walk-in pantry. Additional features include a convenient laundry room, a versatile library or office space, a half bath, and a garage for easy access. Upstairs, the three generously sized bedrooms feature ample closet space, while the full bathrooms offer double sinks for added convenience.
Kindly keep in mind that these sample layouts are provided for illustrative purposes only, reflecting current development plans. They are not actual homes but showcase what can be beautifully crafted at the Peninsula at Wilson Lake.
2900 Square Foot Luxury Homes
Indulge in the refined comfort of our 2900-square-foot luxury homes, expertly crafted to combine elegance with everyday convenience. These expansive two-story designs feature three bedrooms and two and a half baths, offering ample room for living and relaxation. The first floor invites you to unwind on a covered porch before stepping into a stylish living room and dining area. The kitchen is a true centerpiece, complete with a built-in banquette, walk-in pantry, and a mini bar perfect for entertaining. The primary suite is conveniently located on the main level, boasting a walk-in closet and a spa-inspired bathroom with a walk-in shower. Upstairs, a private balcony and lounge area create the ideal retreat, while two additional bedrooms and a shared bath provide space and privacy.
Kindly keep in mind that these layouts are presented for illustrative purposes only, reflecting current development plans. They are not actual homes but represent the exceptional possibilities available at the Peninsula at Wilson Lake.
3000 Square Foot Luxury Homes
Step into the spacious luxury of our 3000-square-foot homes, designed to accommodate both style and functionality for larger households or those who love to host. These five-bedroom, three-and-a-half-bath layouts feature two thoughtfully designed floors. The first floor welcomes you with a grand foyer leading to a stunning great room, a well-appointed kitchen with a central island, a butler’s pantry, and a bar for entertaining. The primary suite offers a private retreat with a screened porch, a vast, tranquil bathroom, and a generous walk-in closet. Additional highlights include a dining room, a laundry room, and a convenient powder room. Upstairs, you’ll find two larger bedrooms and two cozy bedrooms, each with its own closet, along with two full bathrooms and a balcony to complete the space.
Kindly keep in mind that these layout examples are for illustrative purposes only, showcasing current development plans. They are not actual homes but represent the exceptional designs that can be built at the Peninsula at Wilson Lake.
3200 Square Foot Luxury Homes
Elevate your lifestyle with the refined design of our 3200-square-foot luxury homes, crafted to balance functionality with timeless elegance. These four-bedroom, three-and-a-half-bath layouts feature two thoughtfully planned floors, perfect for families or those who love to entertain. The first floor includes a private study, a coat closet, a vaulted dining room, and a well-equipped kitchen with a central island, walk-in pantry, and bar. The spacious great room opens onto a covered porch, while the primary suite boasts a walk-in closet and an en suite bathroom with dual sinks, a soaking tub, and a walk-in shower. Upstairs, two bedrooms share a Jack-and-Jill bathroom, while a versatile bedroom or media room has its own closet and access to a full bath. An optional bonus room offers even more customization potential.
Kindly keep in mind that these layouts are presented for illustrative purposes only, based on current development plans. They are not exact home designs but represent what can be beautifully created at the Peninsula at Wilson Lake.
Enjoying Outdoor Activities on Wilson Lake
Spending time out on the water is one of the highlights of living at Peninsula at Wilson Lake. Whether you want to go fishing, jet skiing, boating, or simply swimming in Wilson Lake, the water is open and ready for you to enjoy. The remarkably clear water is regularly tested to ensure it is safe for people and wildlife to enjoy, and the water levels stay consistent throughout the majority of the year. If you are looking for a lakefront home, Peninsula at Wilson Lake is the perfect place for you.
Exploring Nearby Towns Around Wilson Lake
Wilson Lake’s scenic setting is complemented by easy access to several vibrant towns. Just a stone’s throw away, Muscle Shoals and Florence await with a wide array of amenities and activities.
- Muscle Shoals: Renowned for its rich musical history, this town offers cultural experiences alongside modern conveniences. Dive into local eateries, explore shopping centers, or visit the famous recording studios that shaped music history.
- Florence: This charming town provides a delightful mix of historic sites and contemporary attractions. Enjoy strolling through picturesque parks, engaging with local art galleries, or dining at a variety of eclectic restaurants.
Both towns ensure that your visit to Wilson Lake is as enriching socially and culturally as it is naturally beautiful, offering everything from local culture to practical necessities. Muscle Shoals also has the nearest airport to Wilson Lake, the Muscle Shoals Regional Airport, which can help streamline any travel plans.
Discovering the Historical Charm of Wilson Lake
Nestled in Florence, Alabama, Wilson Lake is more than just a scenic spot for outdoor enthusiasts; it’s a treasure trove of history. This picturesque lake, sprawling across nearly 16,000 acres with 150 miles of shoreline, offers a rich tapestry of historical tidbits and features waiting to be explored.
A Legendary Fishing Ground
Wilson Lake is a captivating body of water with a maximum depth reaching 90 feet. For those eager to explore or fish, the lake offers convenient access with seven public boat ramps available for use. Wilson Lake spans nearly 16,000 acres, offering an expansive body of water for various activities. The lake features approximately 150 miles of shoreline, a significant portion of which is developed.
Wilson Lake once proudly held a world record for the largest smallmouth bass. This impressive feat has rendered the lake a coveted destination for anglers from all over, eager to cast their lines into its storied waters.
At Wilson Lake, you can find a variety of fish species that are popular with anglers. Some of the notable types include:
- Black Crappie: Known for their paper-thin mouths and intricate patterns, these fish are a favorite for many.
- Largemouth Bass: A prized catch for sport fishermen, these bass are known for their size and fighting spirit.
- Smallmouth Bass: Typically found in clear waters, these fish are admired for their agility and strength.
- White Crappie: Similar to their black counterparts, these fish are distinguished by their lighter color and are often caught for their delicious taste.
Whether you’re a seasoned angler or a casual fisher, Wilson Lake offers a diverse fishing experience that caters to all levels of expertise.
Pope’s Tavern Museum
A short trip from the lake will lead you to Pope’s Tavern Museum. Once serving as an inn, it hosted the likes of Andrew Jackson on his journey to Baton Rouge. This venue is a compelling site for history buffs, showcasing artifacts from its storied past.
River Heritage Park
Nearby, River Heritage Park complements the historical landscape with its array of features. In addition to recreational amenities such as playgrounds and walking tracks, it offers glimpses into the local history through its design and proximity to various cultural sites.
Birthplace of Legends
The area surrounding Wilson Lake is also famously known as the birthplace of W.C. Handy, often referred to as the “Father of the Blues.” This connection to musical history adds another layer to the rich cultural fabric of the region.
Whether you’re casting a line or soaking in the history, Wilson Lake is more than just a destination—it’s a journey through time set against the stunning backdrop of the Tennessee River.
Landmarks and Events Associated with Wilson Lake
Wilson Lake is steeped in history and vibrant culture, with several landmarks and events that draw visitors from near and far.
Landmarks
- Alabama Music Hall of Fame: Located a short drive away, this landmark celebrates the rich musical heritage of Alabama, showcasing exhibits on legendary artists.
- Pope’s Tavern Museum: Originally built as an inn, this historic site hosted Andrew Jackson on his way to Baton Rouge, offering a glimpse into the area’s storied past.
Notable Events
- W.C. Handy Music Festival: This lively annual event pays homage to the “Father of the Blues,” W.C. Handy, with live performances and community gatherings celebrating his enduring legacy in the music world.
- Helen Keller Festival: Honoring the remarkable life of Helen Keller, this festival includes educational activities, performances, and various attractions that highlight Keller’s impact on history and advocacy.
These landmarks and events provide a rich tapestry of cultural and historical experiences for visitors to Wilson Lake.
Request More Information
Ready to make the move to lakefront living in Alabama? Find out more about the first phase of development at Peninsula at Wilson Lake and how you can be one of the first to acquire a homesite. We will be happy to go over any questions you may have. Contact an agent below or fill out the form and one of our team members will reach out to you as soon as possible. We look forward to making your dream a reality with Peninsula at Wilson Lake.
Melissa Holden Bunnell, ABR, RSPS
Doublehead Realty, Broker/Owner
AL License: #85528
Phone: 256-349-8103
Email: melissa@doublehead.com
16495 Hwy 72 Rogersville, AL 35652
Marabeth Poole
Onward Real Estate
TN License: #325409
Cell: 615-336-6635
Office:615-595-5883
Email: marabeth@lctteam.com
202 Church St, Franklin, TN 37064
Site Location
Peninsula at Wilson Lake
407 Lock Six Rd
Killen, AL 35645
Request More Information
Find out more about the first phase of development at Peninsula at Wilson Lake and how you can be one of the first to acquire a homesite. Contact an agent below or fill out the form and one of our team members will reach out to you as soon as possible.
Melissa Holden Bunnell, ABR, RSPS
Doublehead Realty, Broker/Owner
AL License: #85528
Phone: 256-349-8103
Email: melissa@doublehead.com
145 County Road 314, Town Creek, AL 35672
Marabeth Poole
Onward Real Estate
TN License: #3255409
Cell: 615-336-6635
Office: 615-595-5883
Email: marabeth@lctteam.com
106 E Main Street Franklin, TN 37064
Site Location
Peninsula at Wilson Lake
407 Lock Six Rd
Killen, AL 35645

